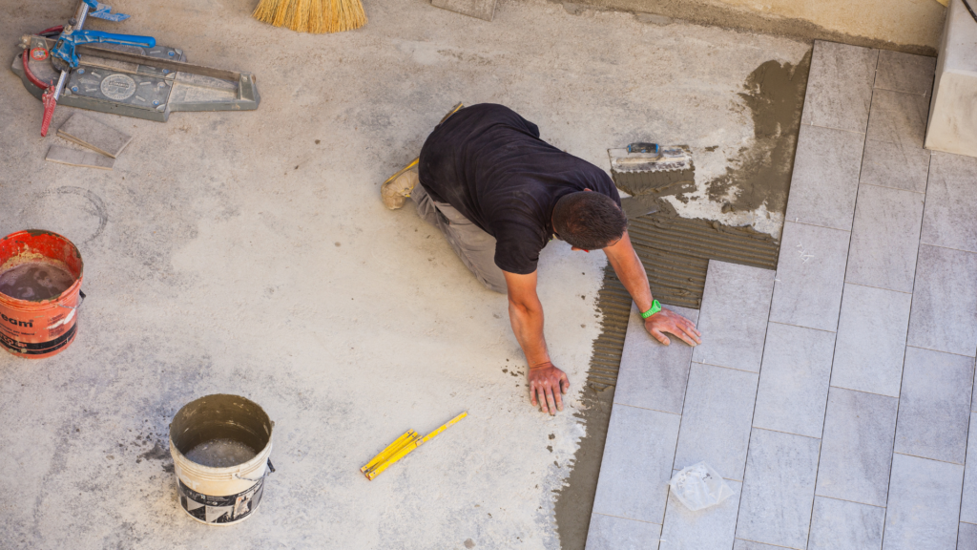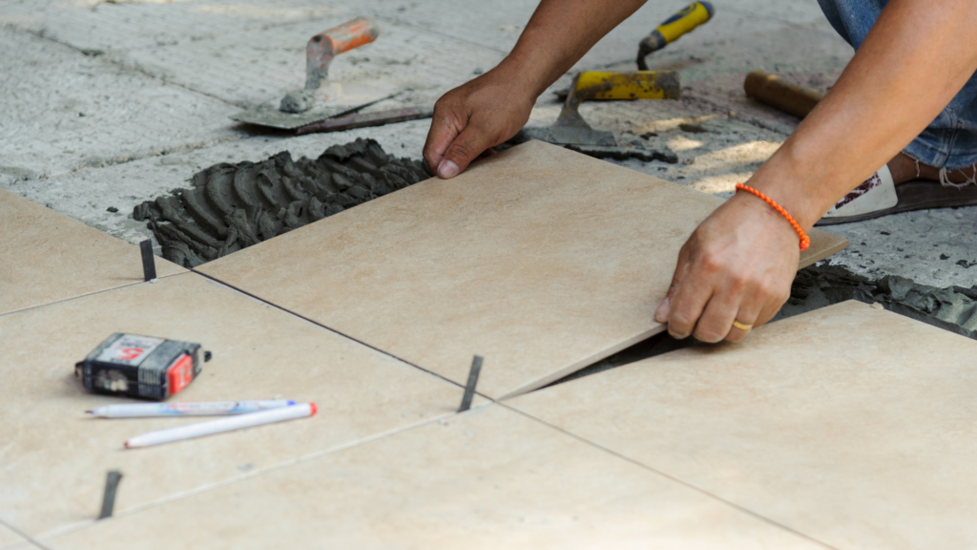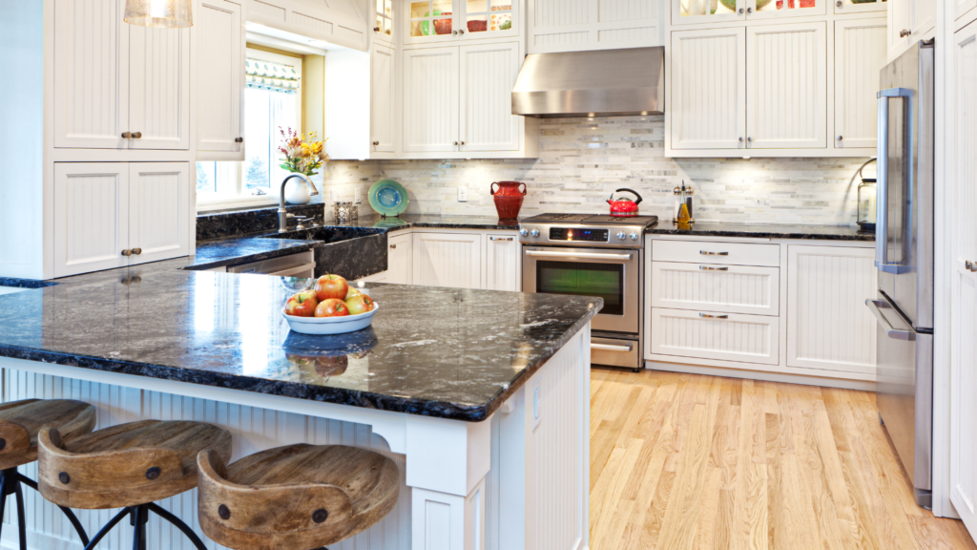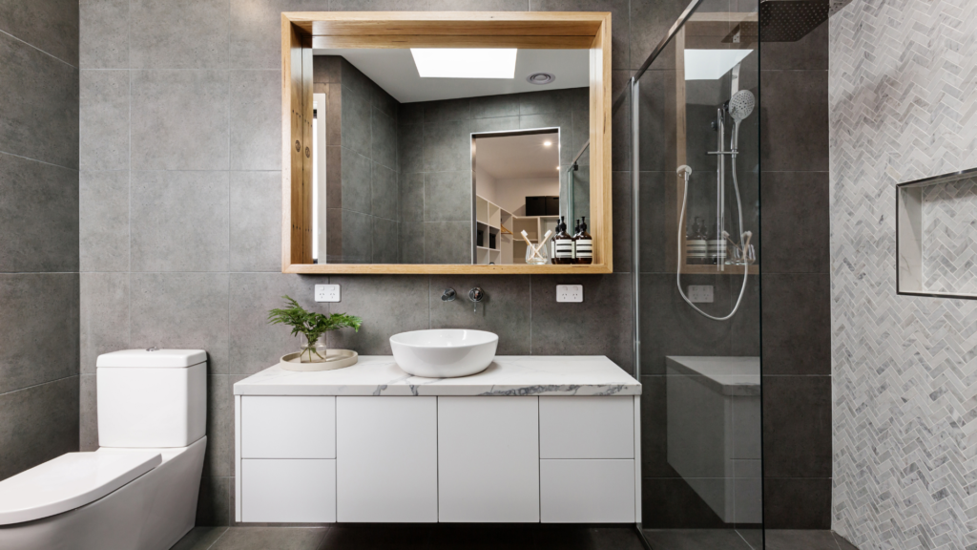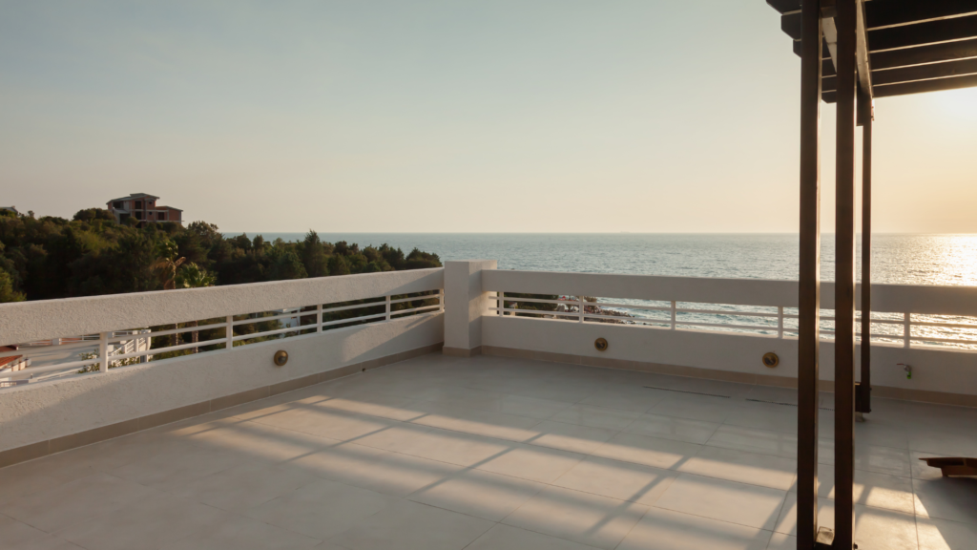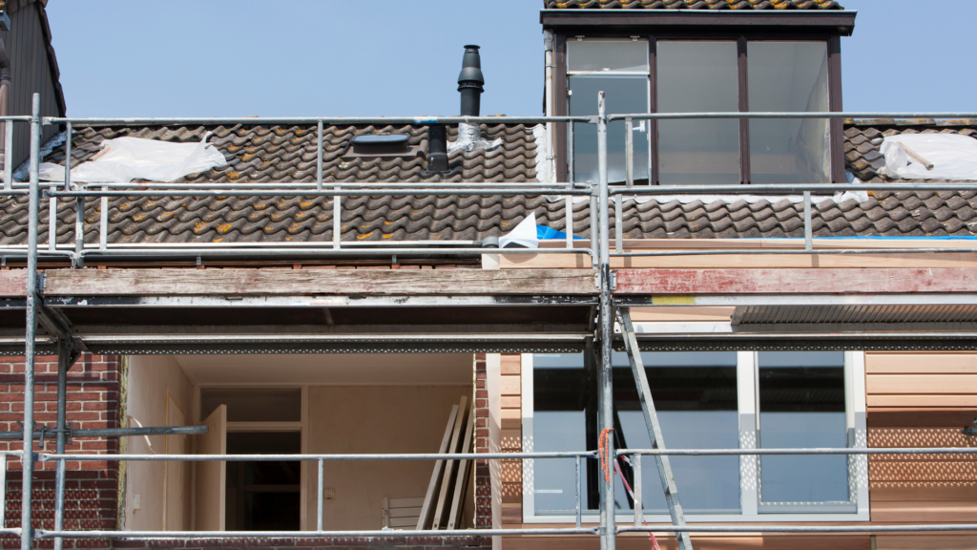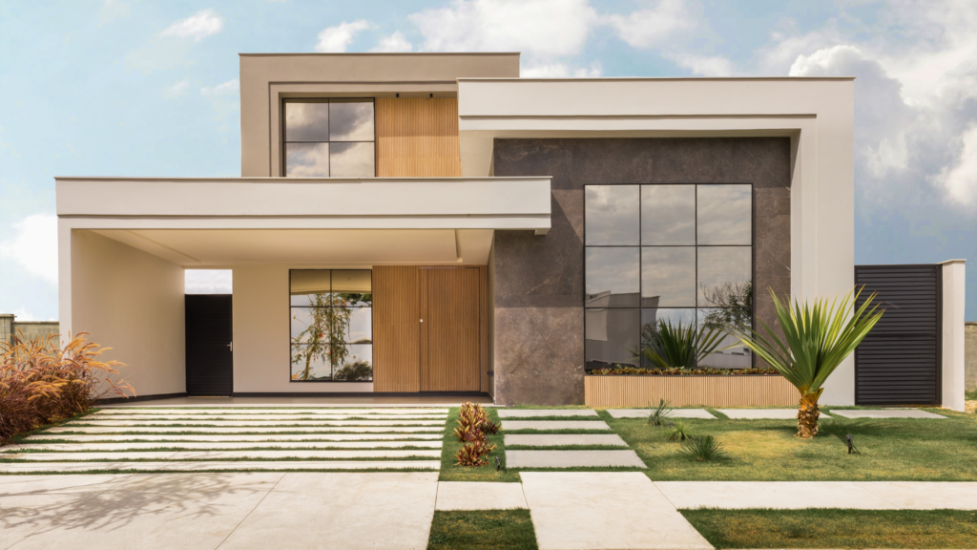Block Fitting for Your Home: The Essential Guide to Materials and Installation
Block Fitting for Your Home: The Essential Guide to Materials and Installation Block fitting is an essential part of many home renovation and construction projects. Whether you are building a new structure or upgrading an existing one, blocks are used in walls, foundations, and partitions to provide stability, insulation, and durability. With many types of blocks available on the market, choosing the right material and installation process is critical for achieving the best results. In this comprehensive guide, we will walk you through the essentials of block fitting for your home, covering the various types of blocks, their uses, the benefits of each material, and the installation process. By the end of this guide, you’ll have a clearer understanding of block fitting, ensuring your project is completed efficiently and to the highest standard. 1. Understanding Block Fitting Block fitting refers to the process of laying blocks (typically made from materials like concrete, aerated concrete, or other building materials) to create walls, partitions, and even foundations in a building. Block walls are an excellent way to build strong, durable, and long-lasting structures. They can be used in both residential and commercial buildings for interior and exterior walls. Block fitting is a critical component of your home renovation or construction project, as the strength, insulation, and appearance of your walls will depend on the type of blocks used and how they are installed. 2. Types of Blocks Used in Home Construction There are several types of blocks available for home construction, each with unique characteristics and advantages. Let’s explore some of the most common types of blocks used for fitting in homes. Concrete Blocks Concrete blocks are the most commonly used type of blocks in construction. They are made from a mixture of cement, aggregates (like sand and gravel), and water, which is then molded and hardened to form blocks. Concrete blocks come in various sizes and strengths and are ideal for load-bearing walls, foundations, and partitions. Advantages of Concrete Blocks: Strength and Durability: Concrete blocks are incredibly strong and provide excellent structural support. Affordability: Concrete blocks are one of the most cost-effective options for building walls and structures. Fire Resistance: They offer fire resistance, providing an added layer of safety in your home. Aerated Concrete Blocks (AAC) Aerated Concrete Blocks, also known as Autoclaved Aerated Concrete (AAC), are lightweight and energy-efficient blocks made from a combination of lime, cement, water, and aluminum powder. They are expanded during the manufacturing process, giving them a cellular structure that makes them much lighter than regular concrete blocks. Advantages of Aerated Concrete Blocks: Lightweight: Their lightweight nature makes them easier to transport and handle during installation. Excellent Insulation: AAC blocks provide great thermal insulation, helping to keep your home cooler in the summer and warmer in the winter. Eco-Friendly: These blocks are made from sustainable materials and have a lower carbon footprint compared to traditional concrete blocks. Cinder Blocks Cinder blocks, often referred to as breeze blocks, are made from a mixture of concrete and cinder (a byproduct of coal). While they are similar to concrete blocks, they are lighter and more porous. Advantages of Cinder Blocks: Cost-Effective: Cinder blocks are often cheaper than concrete blocks, making them an economical option for various building projects. Versatility: They can be used for both structural and non-structural applications, such as garden walls and partitions. Clay Blocks Clay blocks are made from fired clay and are used primarily in traditional masonry for load-bearing walls and partitions. These blocks have been a staple in construction for centuries due to their natural strength and aesthetic appeal. Advantages of Clay Blocks: Natural Look: They offer a warm, natural look that can complement certain design styles. Insulation: Clay blocks provide excellent sound and thermal insulation. Eco-Friendly: Clay blocks are made from natural materials and are biodegradable. 3. Choosing the Right Block for Your Home Selecting the right block for your home depends on several factors, including the purpose of the wall, the budget, climate conditions, and energy-efficiency needs. For Load-Bearing Walls: Concrete blocks are often the best choice because of their strength and durability. They are ideal for supporting structural loads in both residential and commercial buildings. For Non-Load Bearing Walls: If you are building interior partitions or non-load-bearing walls, lightweight materials such as aerated concrete blocks (AAC) or cinder blocks are great options. They provide insulation and are easier to work with. For Insulation: If energy efficiency is a priority in your renovation project, you may want to opt for aerated concrete blocks or clay blocks, as they offer superior thermal and sound insulation. For Budget-Friendly Projects: If you’re working on a tight budget, cinder blocks offer an affordable option for smaller projects or areas that don’t require high-strength walls. 4. The Installation Process of Block Fitting Installing blocks is not just about laying them down; it requires careful planning and precise execution to ensure that the structure is stable, insulated, and durable. Here’s an overview of the block fitting process. Step 1: Prepare the Foundation Before you begin fitting blocks, ensure that the foundation is ready. The surface should be flat, clean, and level to support the blocks securely. For load-bearing walls, a concrete slab or footing may be required to bear the weight of the blocks. If the foundation is uneven, use a level to check the surface and make any necessary adjustments. Step 2: Mortar Preparation Mortar is used to bond the blocks together. It’s essential to mix the mortar to the correct consistency—too thin, and it will lack strength; too thick, and it will be difficult to apply. The mortar should be spread evenly between each block to create a strong bond and prevent air gaps. Step 3: Laying the First Row of Blocks Start laying the first row of blocks along the foundation, ensuring they are straight and level. This is the most critical row, as it will guide the rest of the blocks. Use a level and measuring tape to make sure the blocks
